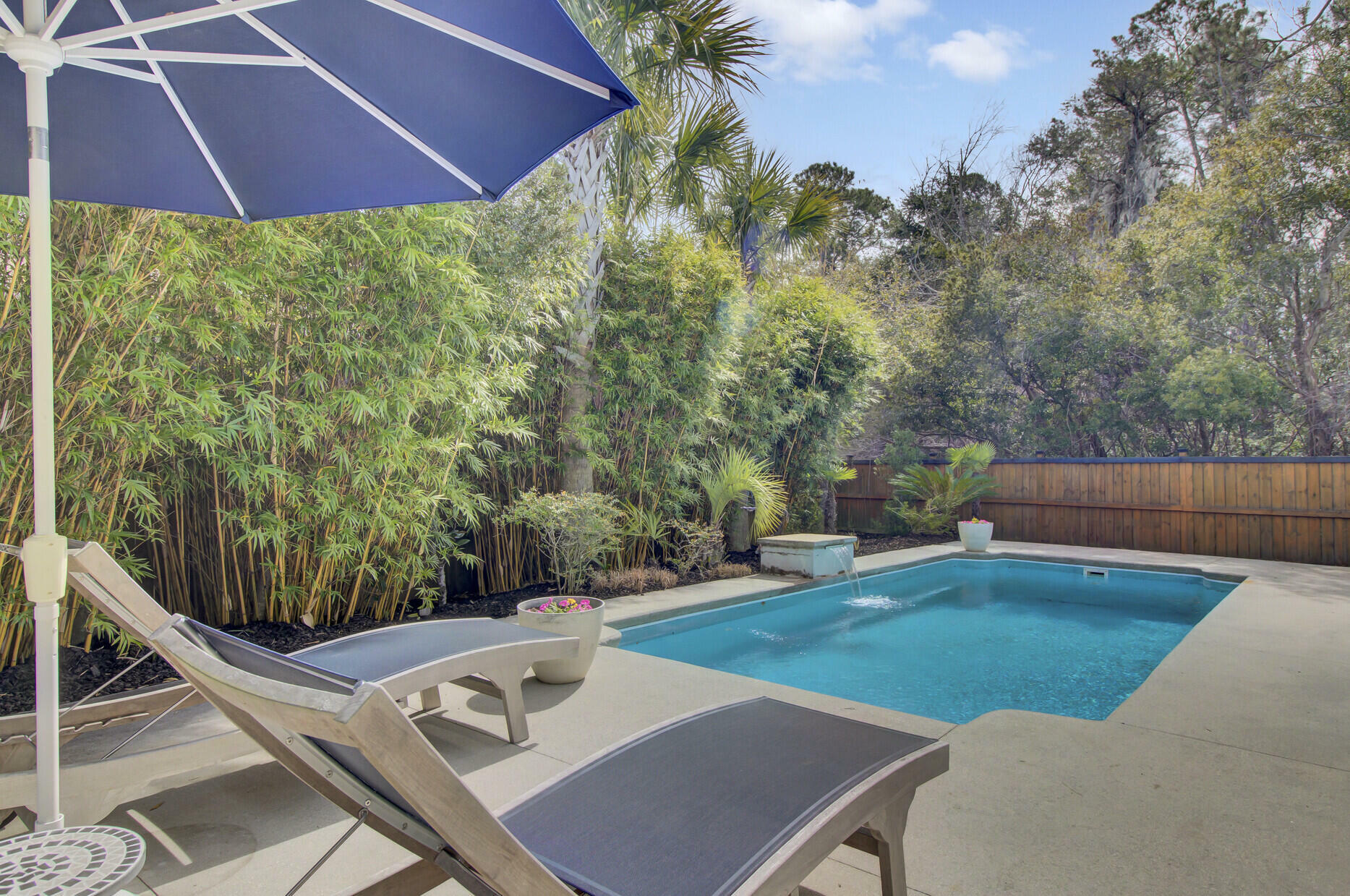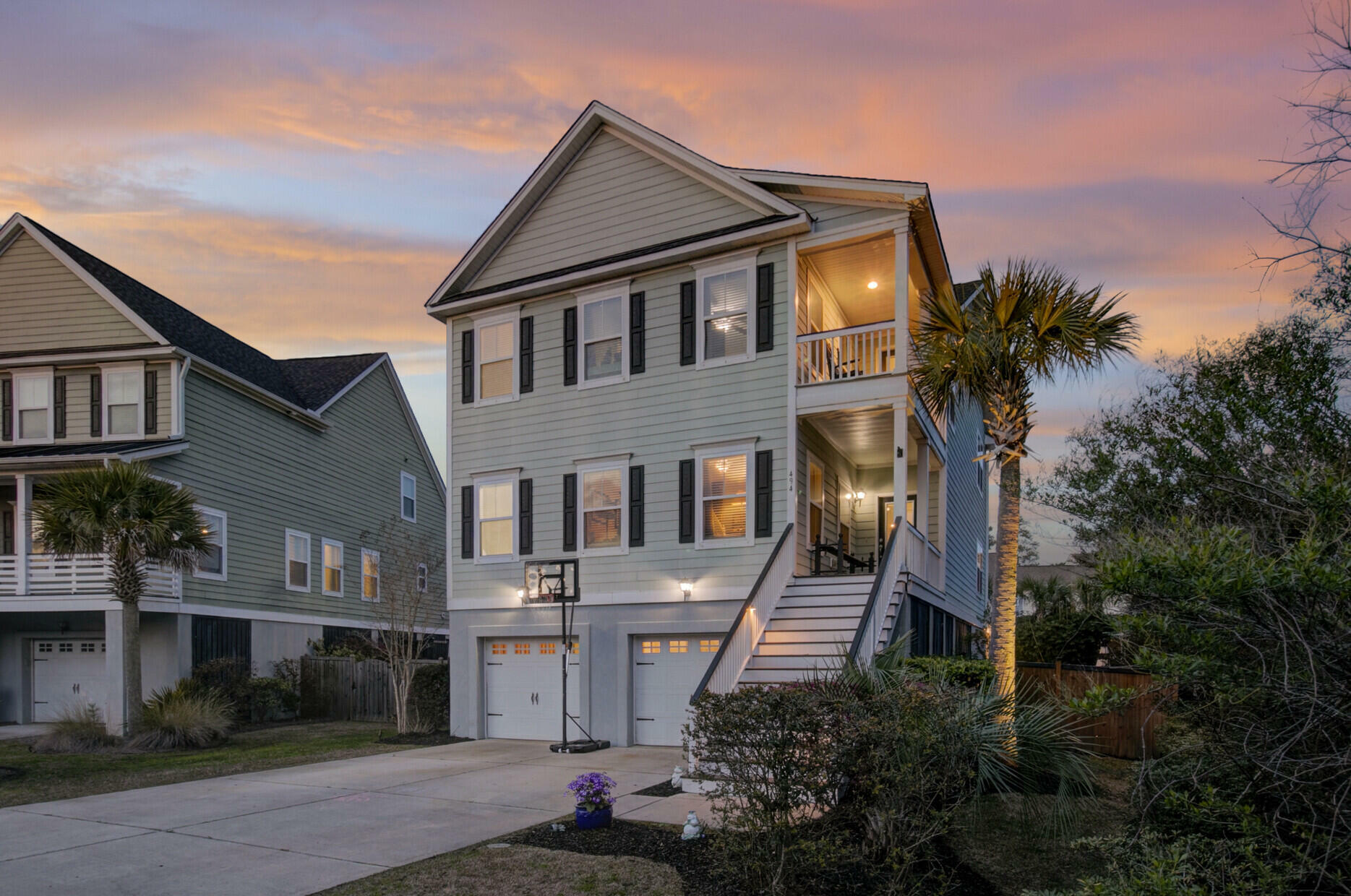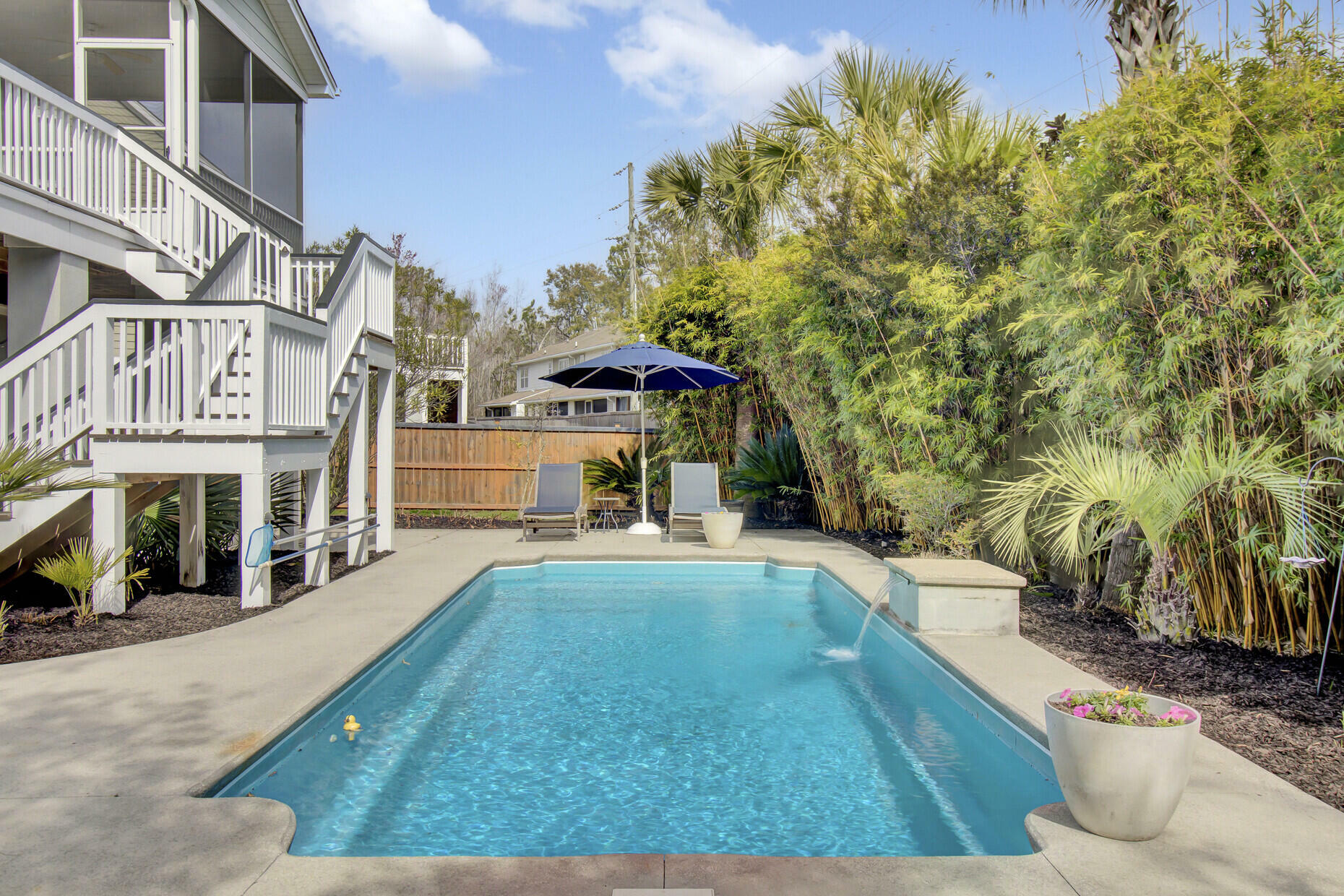


Listing Courtesy of: CHARLESTON / Summerville Sc / Jenny Aubrey
494 Sanders Farm Lane Charleston, SC 29492
Active (50 Days)
$875,000
Description
MLS #:
24006060
24006060
Type
Single-Family Home
Single-Family Home
Year Built
2013
2013
Style
Charleston Single
Charleston Single
County
Berkeley County
Berkeley County
Community
Retreat at Beresford
Retreat at Beresford
Listed By
Jenny Aubrey, Summerville Sc
Source
CHARLESTON
Last checked Apr 28 2024 at 11:02 PM GMT+0000
CHARLESTON
Last checked Apr 28 2024 at 11:02 PM GMT+0000
Bathroom Details
- Full Bathrooms: 3
- Half Bathroom: 1
Subdivision
- Retreat At Beresford
Utility Information
- Utilities: Charleston Water Service, Dominion Energy
- Sewer: Public Sewer
School Information
- Elementary School: Philip Simmons
- Middle School: Philip Simmons
- High School: Philip Simmons
Garage
- Attached Garage
Parking
- Covered Spaces :2
Stories
- 2
Location
Listing Price History
Date
Event
Price
% Change
$ (+/-)
Apr 22, 2024
Price Changed
$875,000
0%
-4,000
Apr 12, 2024
Price Changed
$879,000
-2%
-20,000
Mar 23, 2024
Price Changed
$899,000
-1%
-11,000
Mar 09, 2024
Original Price
$910,000
-
-
Estimated Monthly Mortgage Payment
*Based on Fixed Interest Rate withe a 30 year term, principal and interest only
Listing price
Down payment
%
Interest rate
%Mortgage calculator estimates are provided by Realty ONE Group and are intended for information use only. Your payments may be higher or lower and all loans are subject to credit approval.
Disclaimer: Copyright 2024 Charleston Trident MLS. All rights reserved. This information is deemed reliable, but not guaranteed. The information being provided is for consumers’ personal, non-commercial use and may not be used for any purpose other than to identify prospective properties consumers may be interested in purchasing. Data last updated 4/28/24 16:02






The property boasts a huge drive-under garage with an electric car charging station and ample space for a boat or multiple cars. An attached gym offers a convenient space for your fitness routine.
Located just 10 minutes from the Wando Boat Landing and a short 20-minute drive to the beach, this residence allows you to live your best Charleston life. Don't miss the chance to make this exquisite home yours!